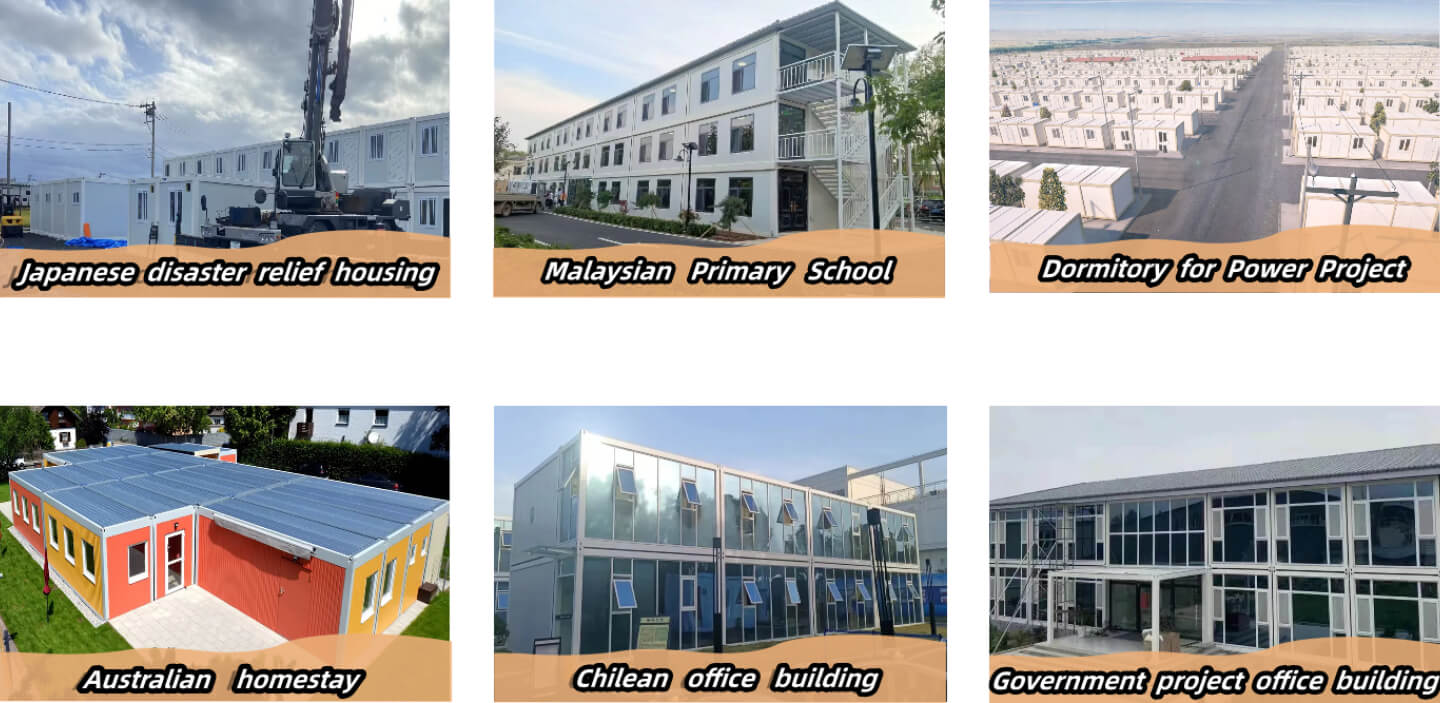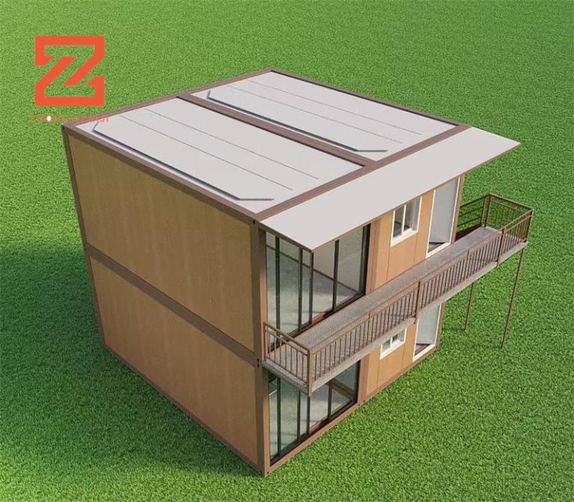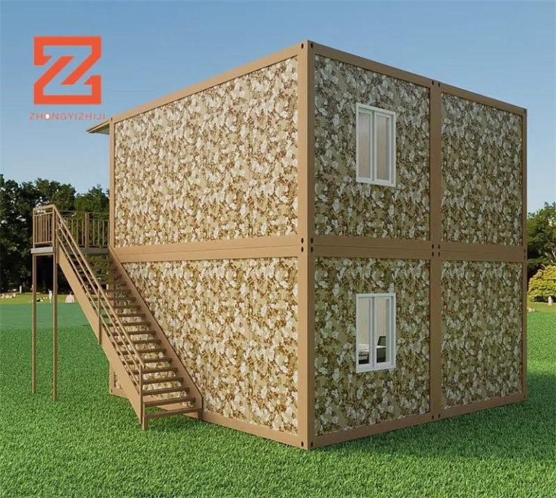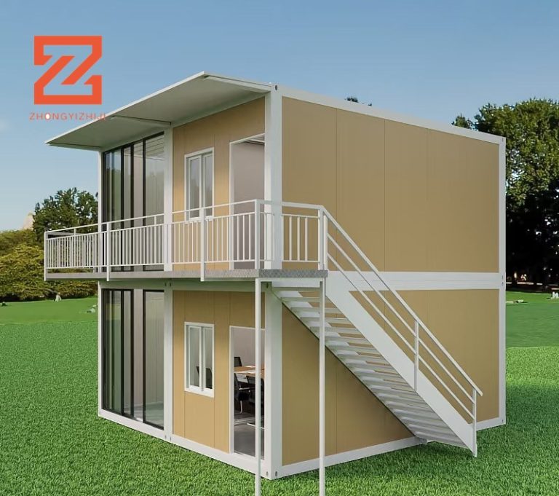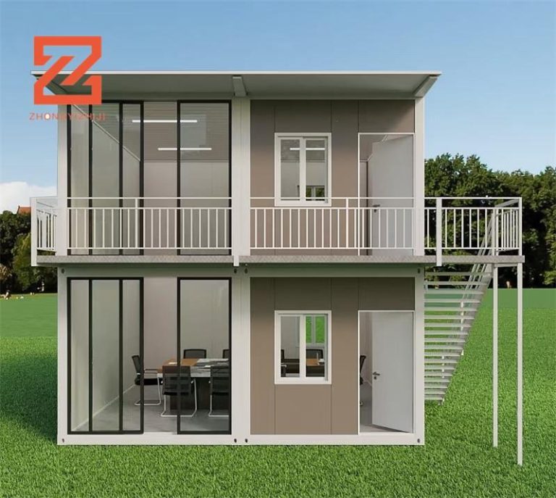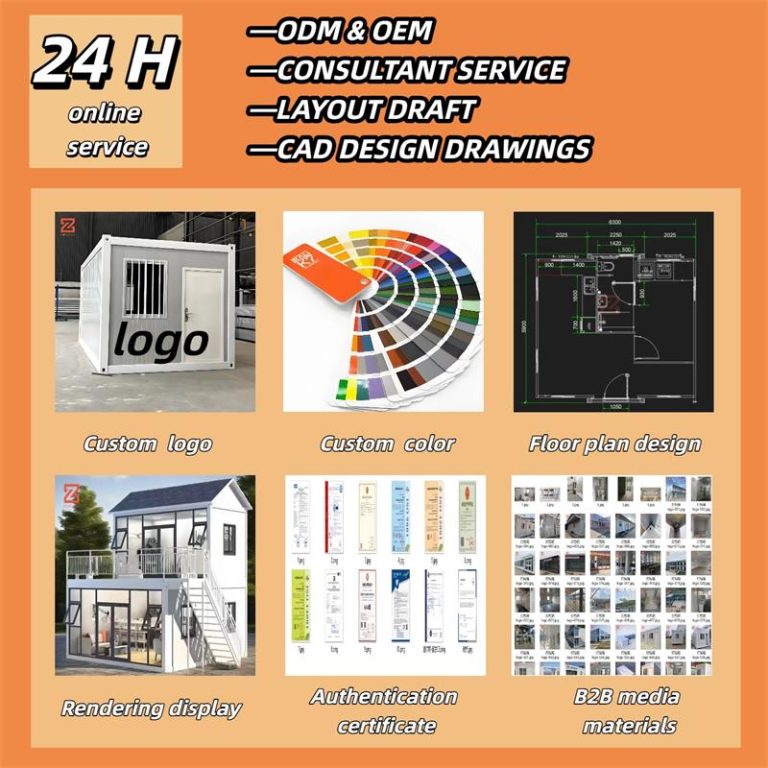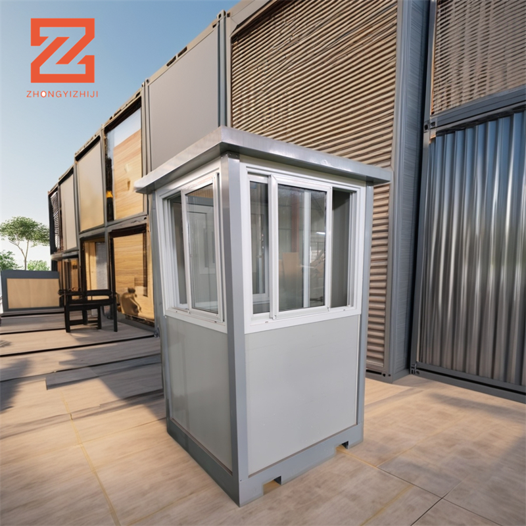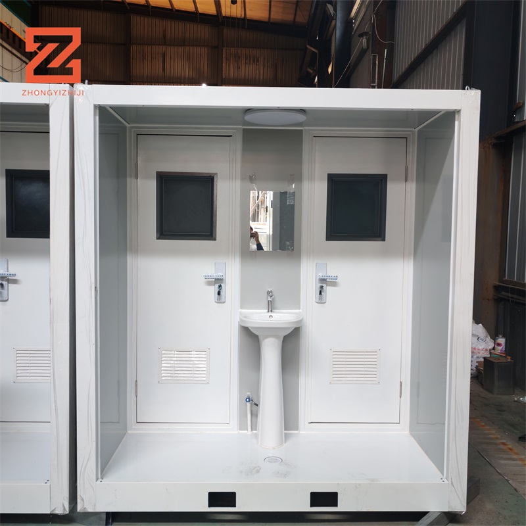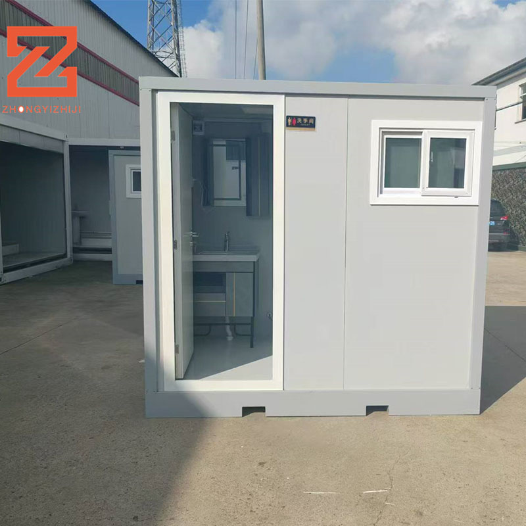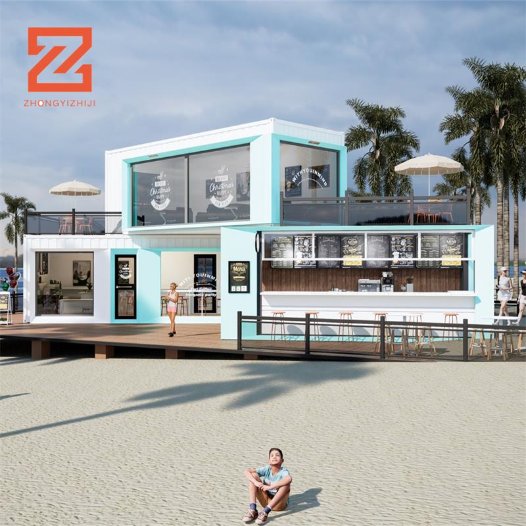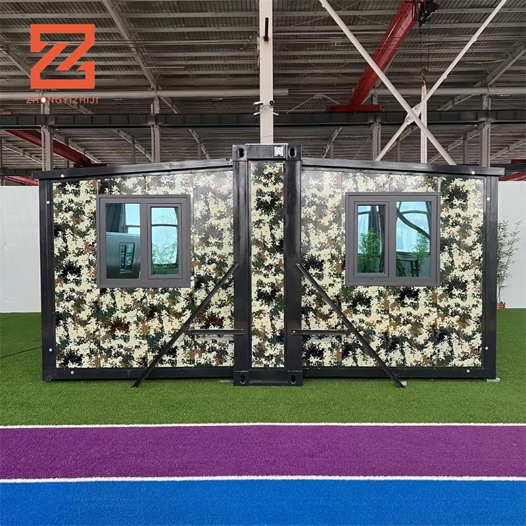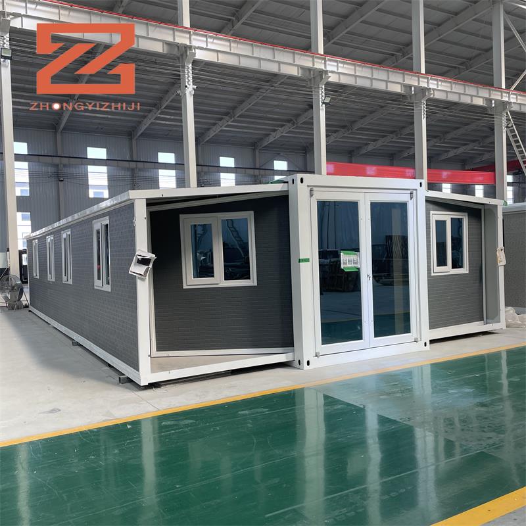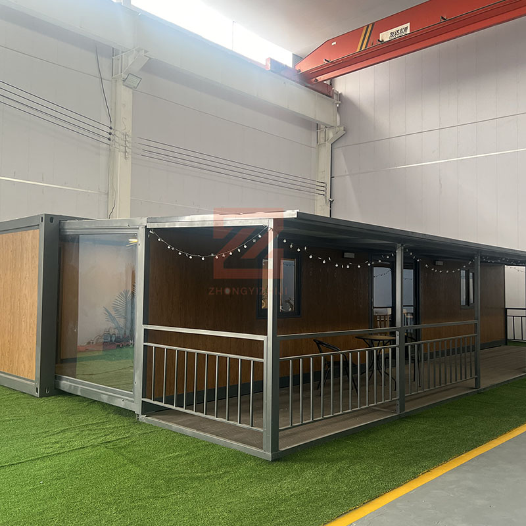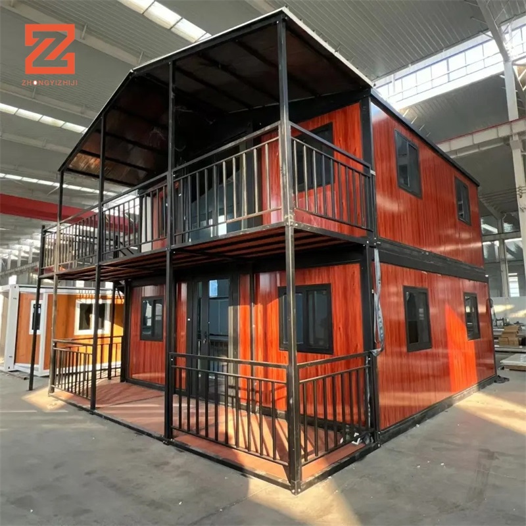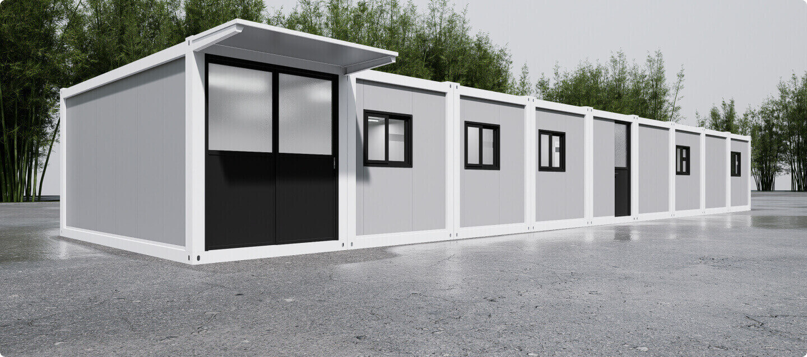PRODUCT DETAILS
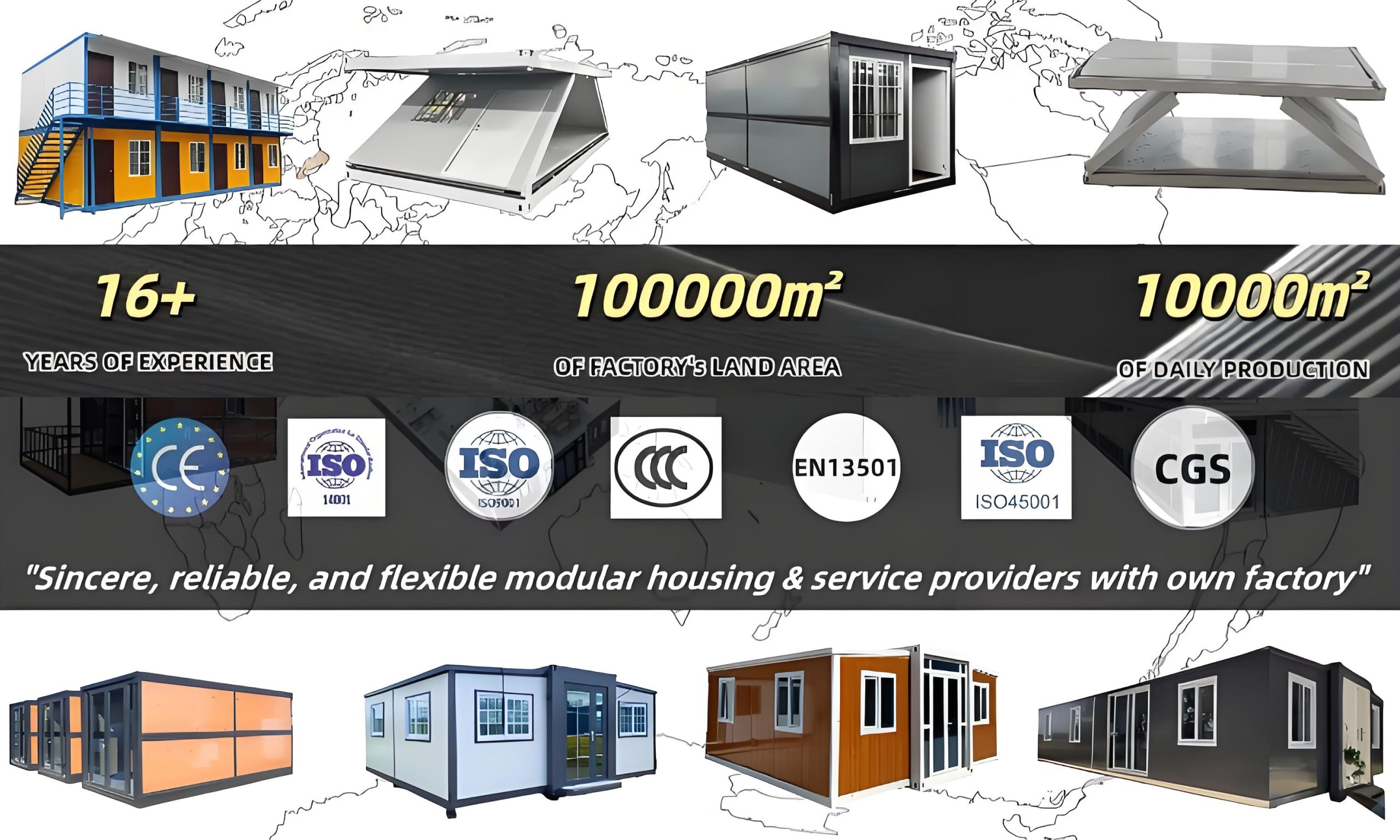
| Size | 5900*2480*2886mm(inside5640*2300*2520mm) |
| Wall Panel | 50/75/100mm EPS sandwich panel /rock wool sandwich panel, / 0.326/0.376/0.426/0.476mm steel sheet Glass wool panel |
| Wall Color | White color and optional colors |
| Roof | 50mm EPS sandwich panel /rock wool sandwich panel , / 0.326/0.376/0.426/0.476mm steel sheet |
| Door | 50mm EPS sandwich panel /rock wool sandwich panel, / 0.326/0.376/0.426/0.476mm steel sheet with lock /optional doors |
| Window | Aluminum sliding door, PVC sliding door with security bar |
| Floor | MGO board /optional floor |
| Decoration Wall | Optional: PVC cladding ,WPC cladding |
| Electricity | Optional standard |
| Install Time | 4 Workers 2 hours |
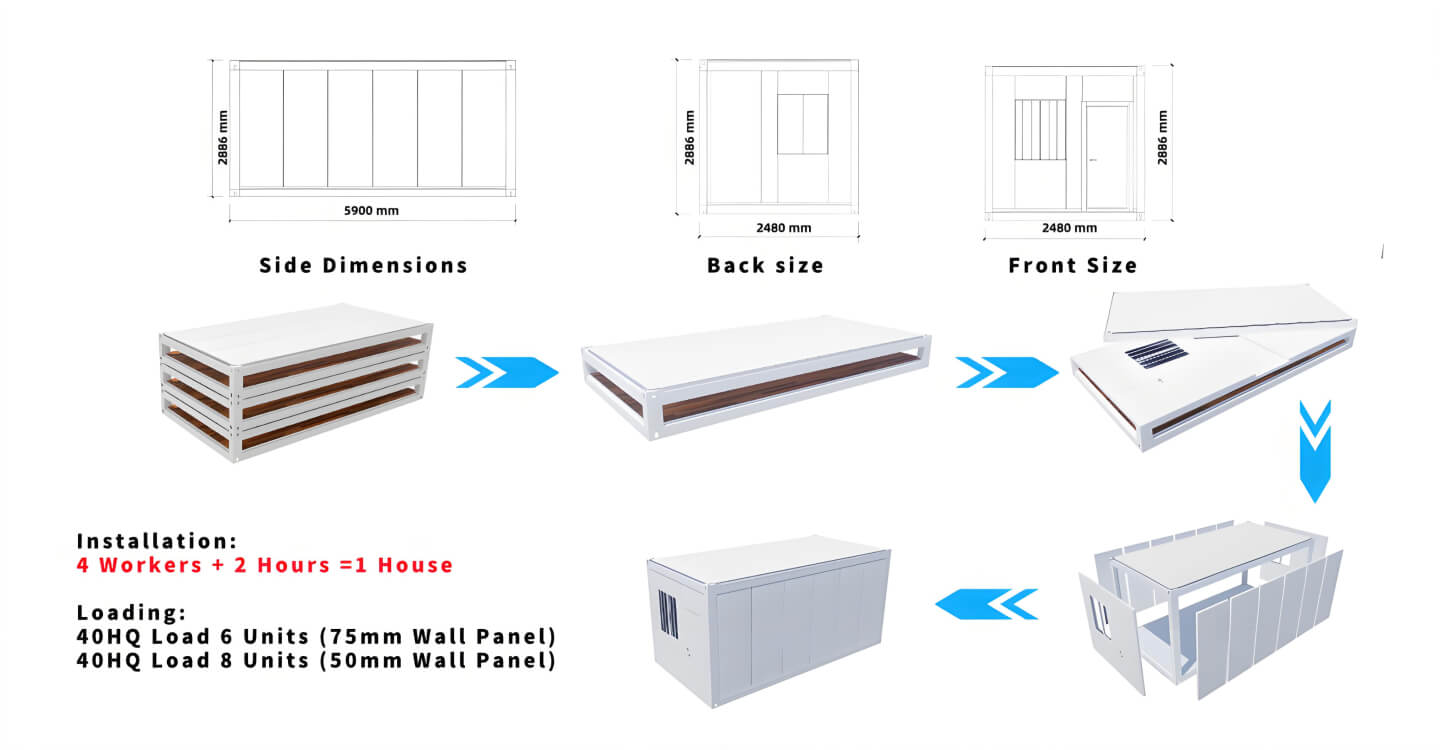
ADVANTAGE
All steel parts and the size of prefab house can be made according to clients’ requirement.
The material of prefab house is light and easily to installation. One 20 square meter flat pack house 4 workers 2 hours finished installation, save manpower and time.
We used the high quality galvanized sheet and rock wool as the materials of the wall and roof .So the prefab house is good for fire proofing, water proofing, etc.
Can be used repeatedly with a life span of more than 10 years
With supporting facilities such as washbasin shower air-conditioner, socket and so on.
The prefab house is low cost, durable structure, convenient relocation , and environment-protection.
All the materials of prefab house can cycle-use, Meeting the require of environment protection in the world. Special is in the large-scale house projects in the developed region.
Support frame system of steel prefab house: Q235B China standard steel structural. Square tube, Channel steel, etc.
With a well-sealed and reliable structure water-proof fire-resistant moisture-proof and anti-.corrosive
APPLICATION
